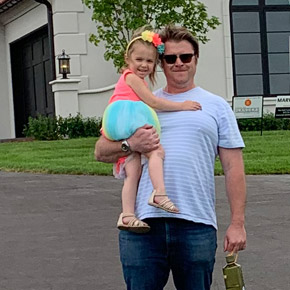Luxe Magazine
Designed & Made is proud to be featured in Luxe Magazine for its work on a custom home in St. Paul on the storied Mississippi River.

The Moroccan-style design for the legs was applied to the kitchen island, master bathroom vanity and powder room vanity for a one-of-a-kind look.
Architect: Charlie & Co.
Builder: Detail Homes
This home was also featured on the cover of Midwest Home magazine in August 2017 and Jan/Feb 2019.
Moroccan Bathroom Remodel

Designed & Made had the opportunity to collaborate with interior designer Katherine Ma from Design Group M on this exquisite Moroccan-themed bathroom remodel in Bloomington, MN.
The bathroom features a custom vanity with patterned doors, a custom mirror surround with LED backlighting and a custom patterned Valence that frames the ceiling and reflects off the mirror. The design comes together beautifully through Katherine’s choices of filigree light fixtures and accent pieces.
Designed & Made used Autodesk Fusion 360 and CNC machining techniques to design and build the intricate fretwork patterns that give the space a unique aesthetic and character.After Hours

What’s the point of having a CNC machine if you’re not pushing it to the limits? This project allowed us to prove out a new design concept with pattern textures machined into the drawer front.
Machine Made

This book-matched slab walnut coffee table was inspired by the idea that custom furniture can be created to match custom cabinetry.

Fall Parade of Homes

This new construction home is situated in a charming neighborhood near Edina Country Club. The center island features custom legs designed by Andrea Swan, while the upper cabinets feature complex curved moldings made of rift-sawn oak, adding character and style to the space.
This project was recently featured on Bria Hammel Interiors design blog.
In order to achieve a level of quality required by the design details, we used CAD design and CAM programming at an advanced level. The end result is a finished product that is more cost effective, repeatable, and is made more precisely than could be achieved using traditional methods.
This home will be featured as the Dream Home on the 2017 Fall Parade of Homes.










































