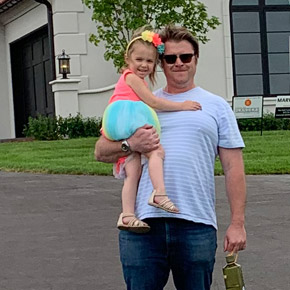Wayzata Lake Home

Designed & Made was brought into this elegant new construction home in Wayzata built by John Kraemer & Sons and architecturally designed by Murphy & Co.
The home features a custom kitchen, pantry, master closets, bathroom vanities and an integrated upholstered bed wall in the master bedroom.
We designed and engineered two custom hydraulic lifts in this home. The custom bar lift features integrated backlit liquor shelves in a step down bar area, and there is double-sided TV lift that raises up out of the floor of the master bedroom. See the videos below for a demonstration on how the lifts operate.

More photos of this unique and inspiring project coming soon.
Bar Lift
Double-Sided TV Lift
Walk-in Closet Shoe Spinner
Hilltop House

Designed & Made is excited to work with Tom Rauscher & Associates and Hage Homes on a 7,800 square foot custom home which was featured on the 2020 Artisan Home Tour. Working with professionals early in the process allows us to complement their vision for the space and fit architecturally-designed cabinetry within the home without constraints.
Designed & Made is creating a grotto-style range hood using a combination of 3D modeling, 3D printing and CNC technology. These capabilities help bring the vision to reality and enable greater collaboration throughout the process.
As you’ll see from the sketches, photos and renderings below, we are working in an iterative process to execute the architect’s vision tailored to the homeowner’s lifestyle.
This was featured in Minneapolis-St. Paul Magazine.


3M Built to Perform Campaign

3M recently chose Designed & Made as a partner for its Built To Perform campaign. The film crew came to our shop and shot our team using their products which we use everyday.
Take a look behind the scenes and view the finished videos below.
3M Built to Perform
Products for Pros Videos
Luxe Magazine
Designed & Made is proud to be featured in Luxe Magazine for its work on a custom home in St. Paul on the storied Mississippi River.

The Moroccan-style design for the legs was applied to the kitchen island, master bathroom vanity and powder room vanity for a one-of-a-kind look.
Architect: Charlie & Co.
Builder: Detail Homes
This home was also featured on the cover of Midwest Home magazine in August 2017 and Jan/Feb 2019.
After Hours

What’s the point of having a CNC machine if you’re not pushing it to the limits? This project allowed us to prove out a new design concept with pattern textures machined into the drawer front.











































